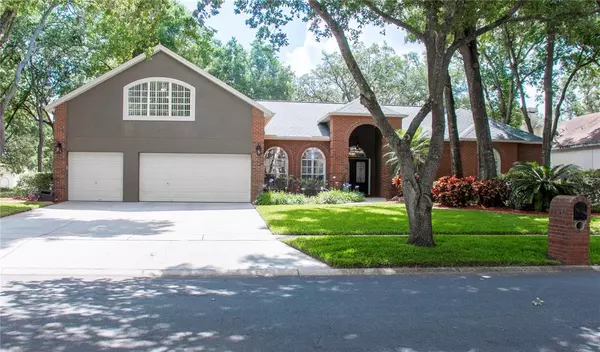For more information regarding the value of a property, please contact us for a free consultation.
Key Details
Sold Price $720,000
Property Type Single Family Home
Sub Type Single Family Residence
Listing Status Sold
Purchase Type For Sale
Square Footage 3,793 sqft
Price per Sqft $189
Subdivision River Ridge Reserve
MLS Listing ID T3307812
Sold Date 07/23/21
Bedrooms 4
Full Baths 3
Construction Status Financing,Inspections
HOA Fees $45/ann
HOA Y/N Yes
Year Built 1996
Annual Tax Amount $5,322
Lot Size 0.400 Acres
Acres 0.4
Lot Dimensions 169x113
Property Description
VERY UNIQUE HOME AND ONE OF A KIND! ATTACHED RV/BOAT GARAGE! CORNER LOT! COMPLETELY UPDATED IN RECENT YEARS! LOW HOA AND NO CDD! FANTASTIC SCHOOLS! PRIVATE SALTWATER POOL/SPA HOME WITH FENCED-IN BACKYARD! PRIDE OF OWNERSHIP AND MOVE-IN READY! Come See This Gorgeous Pool/Spa Home With 4 Bedrooms 3 Bathrooms 3 Car Garage Plus Den/Office And Bonus/Loft As Well As An Additional “ATTACHED 13X40 RV/BOAT GARAGE”! This Home has “Just Shy” of 3800 Square Feet of Living Area and “Just Over” 5575 Square Feet Under Roof! Your New Home Has So Many Unbelievable Features: Updated Kitchen/Baths, Gorgeous Wet Bar Adjacent To Family Room/Kitchen, Porcelain Level 5 Wood Look Tile With Crown Molding In All Living Areas, Plantation Shutters and 5 ¼” Baseboards Thru-Out Home, Custom Built-In’s Dining/Family Rooms, Gas Fireplace, High Volume Ceilings, Brick Accents Front Of Home, Water Softener, Pre-Plumbed For Outdoor Kitchen, Security Equipment/Monitor Stays, New High-Density Carpet In Bedrooms/Loft Area, Freshly Painted Interior, Corner Lot With Beautiful Oak Trees/Landscaping And Spend Hours Of Relaxation Under Your Huge Covered Lanai Overlooking The Screened-In Pool/Spa With Outdoor Paver/Fire Pit Area! Your Newly Remodeled Owners Suite (2020) Boast Of Quartz Counter Tops, Custom Marble Shower W/Seamless Glass, Separated Dual Vanities, Porcelain Tile Floor In Bathroom, Walk-In Closets, New High-Density Carpet And Large Slider Overlooking Back Porch/Pool Area! This Home Is Located In Highly Desirable River Ridge Reserve and Very Few Homes Come On The Market In This Neighborhood! Please Call Your Agent Today To Schedule Your Private Showing For This Weekend! This One Will Come-And-Go Quickly!
Location
State FL
County Hillsborough
Community River Ridge Reserve
Zoning PD
Rooms
Other Rooms Bonus Room, Den/Library/Office, Family Room, Formal Dining Room Separate, Formal Living Room Separate, Inside Utility
Interior
Interior Features Built-in Features, Ceiling Fans(s), Crown Molding, Eat-in Kitchen, High Ceilings, In Wall Pest System, Kitchen/Family Room Combo, Open Floorplan, Solid Surface Counters, Solid Wood Cabinets, Split Bedroom, Stone Counters, Thermostat, Walk-In Closet(s), Wet Bar, Window Treatments
Heating Central
Cooling Central Air
Flooring Carpet, Hardwood, Tile
Fireplaces Type Gas, Family Room
Furnishings Unfurnished
Fireplace true
Appliance Bar Fridge, Cooktop, Dishwasher, Disposal, Exhaust Fan, Gas Water Heater, Ice Maker, Microwave, Range, Refrigerator, Water Softener
Laundry Inside, Laundry Room
Exterior
Exterior Feature Fence, Irrigation System, Lighting, Rain Gutters, Sidewalk, Sliding Doors
Garage Driveway, Garage Door Opener, Garage Faces Side, RV Garage
Garage Spaces 3.0
Fence Wood
Pool Child Safety Fence, Gunite, Heated, In Ground, Lighting, Outside Bath Access, Salt Water, Screen Enclosure, Tile
Community Features Deed Restrictions, Sidewalks
Utilities Available BB/HS Internet Available, Cable Available, Cable Connected, Electricity Available, Electricity Connected, Phone Available, Propane, Public, Sewer Available, Sewer Connected, Sprinkler Meter, Street Lights, Underground Utilities, Water Available, Water Connected
View Pool, Trees/Woods
Roof Type Shingle
Porch Rear Porch, Screened
Attached Garage true
Garage true
Private Pool Yes
Building
Lot Description Corner Lot, In County, Level, Sidewalk, Paved, Unincorporated
Story 2
Entry Level Two
Foundation Slab
Lot Size Range 1/4 to less than 1/2
Sewer Public Sewer
Water Public
Architectural Style Contemporary, Florida
Structure Type Block,Brick,Stucco
New Construction false
Construction Status Financing,Inspections
Schools
Elementary Schools Lithia Springs-Hb
Middle Schools Randall-Hb
High Schools Newsome-Hb
Others
Pets Allowed Yes
Senior Community No
Ownership Fee Simple
Monthly Total Fees $45
Acceptable Financing Cash, Conventional, VA Loan
Membership Fee Required Required
Listing Terms Cash, Conventional, VA Loan
Special Listing Condition None
Read Less Info
Want to know what your home might be worth? Contact us for a FREE valuation!

Our team is ready to help you sell your home for the highest possible price ASAP

© 2024 My Florida Regional MLS DBA Stellar MLS. All Rights Reserved.
Bought with KELLER WILLIAMS ST PETE REALTY
GET MORE INFORMATION





